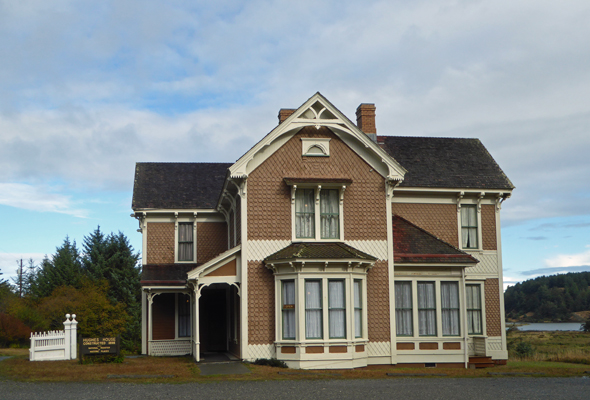
Welcome to Hughes House. Please sign in so we know how many visitors we have today.
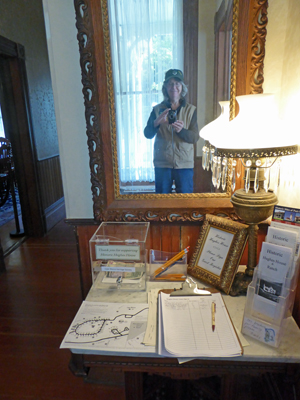
We offer a tour of the downstairs at no charge and donations are very welcome to help with the upkeep of the house. Our tour begins in the front parlor.
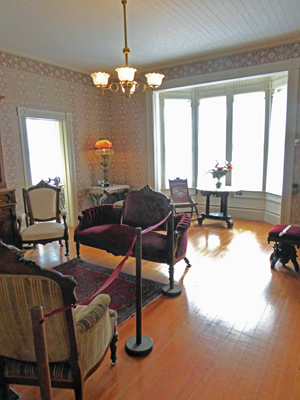
The house was built in 1898 for Jane and Patrick Hughes.
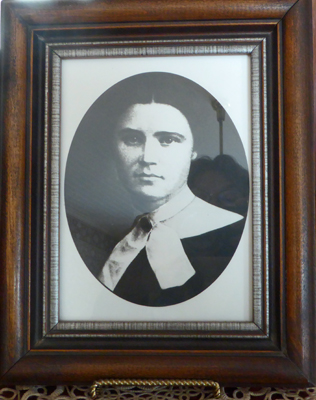 |
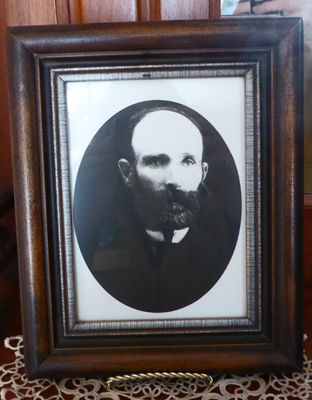 |
They were Irish immigrants who both came from County Tyrone, though they didn’t know each other there. Jane came to Boston with her family in the 1840’s (probably during the potato famine) while Patrick came alone to Boston in 1850. They met and married in 1853 (we think). They came west (we think by ship with an overland trip across Panama). Jane stayed in San Francisco and worked as a domestic while Patrick searched for gold. Family legend says he went as far north as the Fraser River Valley in British Columbia before ending up here on the Oregon Coast. There had been a gold rush along the coast here in 1852 and the stories of gold on the beaches may have brought him here. In the end, he opted to become a farmer. Jane joined him probably in 1859 as their first child was born here in Curry County in April 1860.
In time, Patrick acquired 80 acres or so of bottom land down along the Sixes River and they built a house and raised their family of 9 children there. They had 7 boys and 2 girls. Two of the boys died in childhood but all the rest lived into adulthood. After over 30 years of very successful dairy farming, they had acquired 2,000 acres and 100 dairy cows. In 1898, when all of their children were grown, and Jane was 65 and Patrick was 68, they had this house built as a sort of reward for all those years of hard work. When they moved in, 3 of their sons were unmarried and they moved into the house too—one of the other sons had become a Catholic Priest and one had married as had the two daughters. Their oldest son, Edward, never married and eventually became manager of the farm. The second to the youngest, Thomas never married and remained with the farm. The youngest son, Francis, married in 1905 and his bride, Annie moved into the house to help Jane cook and care for the house.
The house was designed and built by P. J. Lindberg, a Swedish immigrant, who had learned carpentry in San Francisco before moving up to Port Orford. This is a 3,000 sq foot house and was built of rough cut 2 x 8 Port Orford cedar—a very straight grained, rot and insect resistant wood. The floors are Douglas Fir and are original. The cost of this house was $3,800.
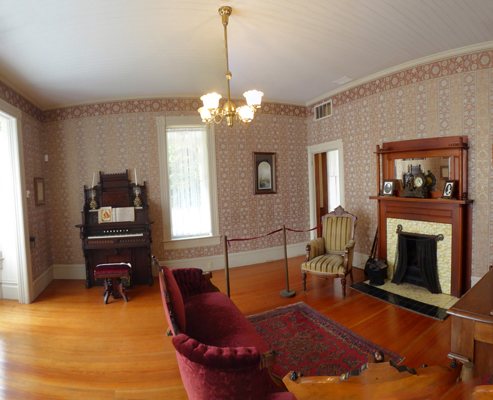
None of the furnishings are original. They are all owned by the Cape Blanco Heritage Society or are on loan to them. However, the fireplace is original.
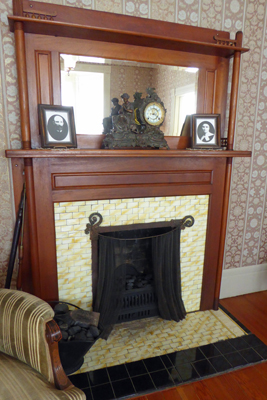
It was coal-burning. This was done as a statement of affluence. When you burned coal you were saying you could literally afford to burn money—everyone else was burning wood—something that most of them had a ready free source of on their own land.
Over to your right is a sunroom. The daughter-in-law, Annie, liked to sew and this became her sewing room.
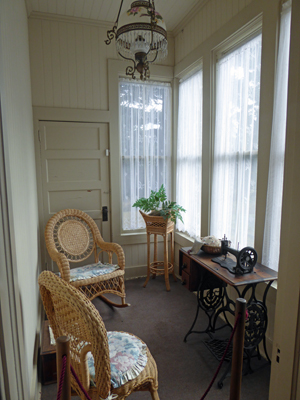
Let’s move on to the back of the house to the Men’s Parlor.
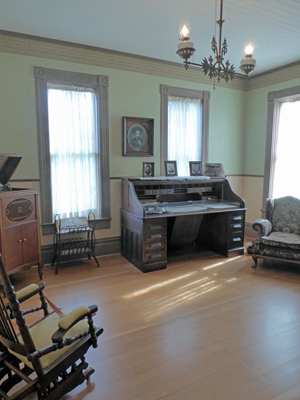
This room was an office by day and the Men’s Parlor by night. Here we have photos of the 3 sons who lived in the house and ran the farm. Edward, was born in 1861, and was sent to Vancouver, WA to school because there really wasn’t anywhere on the coast to send him then. He came home and shared his knowledge with his siblings. Thomas, worked on the farm all of his life. And Francis, we believe was the bookkeeper. He and his wife, Annie, had one son, Joseph, who grew up in the house.
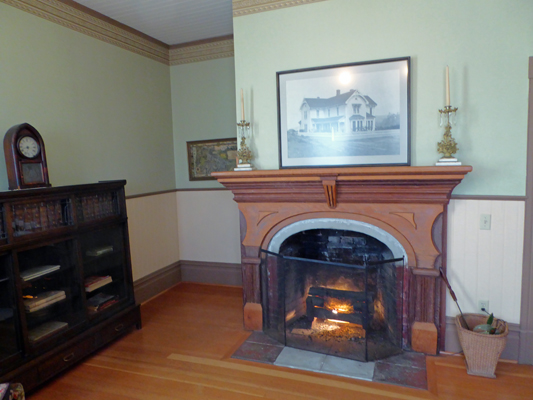
The fireplace is original and burned wood. There was a door to the back porch on your right. At far end of that porch was the bunkhouse where the hired hands lived. They had 100 dairy cows on the farm so they needed a lot of help with milking. These men were paid $35 a month (it was $50 by 1915) and room and board so they took their meals here in the house. They could come up the stairs onto the porch, stop in the back pantry to wash their hands and then come across the porch to the men’s parlor to wait for their meals.
We don’t have a lot of things from those days but we do have a few receipts from 1905 when they built a new creamery up river a ways and put in power butter churns. Their butter was shipped as far away as San Francisco.
Back up the hall, we have the Dining Room.
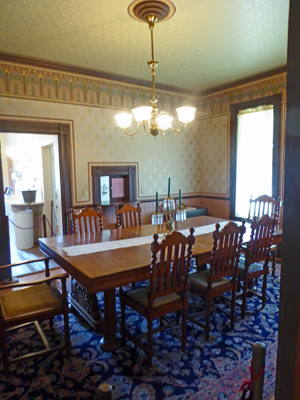
We think that they had a long oval table. During the summer when they had a lot of folks working on the farm they may have had to eat in shifts. Notice the pass-through window into the pantry. The women would have sent the food through the window so the men could pass their food around family style.
Follow me down the hall and around the corner to the Master Bedroom.
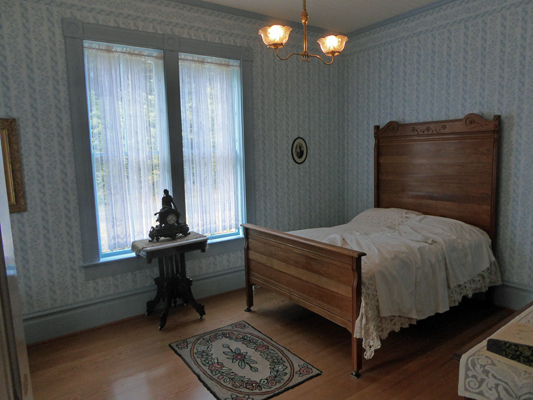
Remember, Jane and Patrick were in the 60’s when they moved in here so having their bedroom on the first floor was a great idea (and very forward thinking). Patrick only lived in the house for 3 years. He died in a horse accident in 1901 at the age of 71. But Jane continued to live in the house until she died at the age of 90 in 1923.
Here’s a photo of her as a young woman.
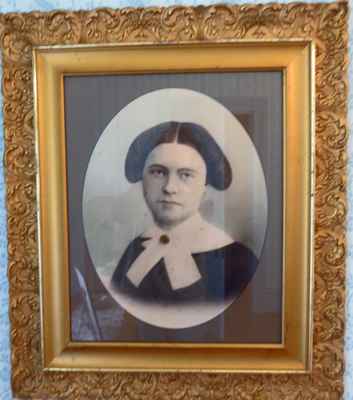
And another when she was 89 standing in front of the house.
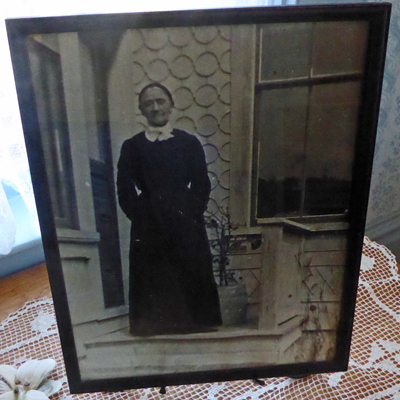
Behind the bedroom door, you can see some original wall paper. At the bottom you can see the original wood boards, and then a light blue wall paper (which faded to light beige) that was then covered over by the next generation peach wall paper.
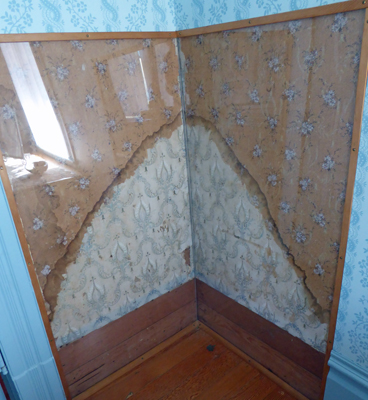
Now we come to the most remarkable thing about this house. This was a true Master Bedroom with an adjoining bath.
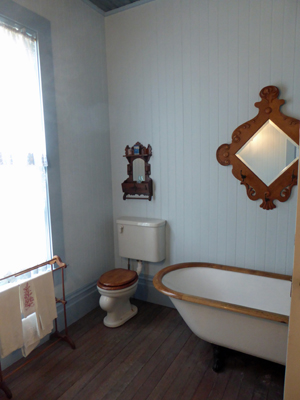
It may not look all that special but this was incredibly unusual. Indoor plumbing on the Oregon Coast was very rare and usually it was added as a lean to on the side of the house. To have an bathroom in the house was unusual. AND they had running water. Lindberg tapped a spring up the hill and set up a gravity feed system to provide running water in the sink and a flush toilet!
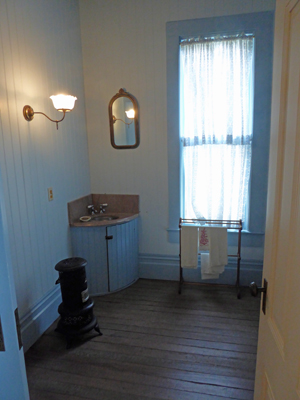
The sink isn’t original—nor is the toilet or tub—but the cabinet and the surround are. They even had hot water because there were coils that circulated water through the wood cook stove in the kitchen and they had a hot water tank that stood at the end of the stove. Here’s the kitchen. The door on the left goes into the bathroom.
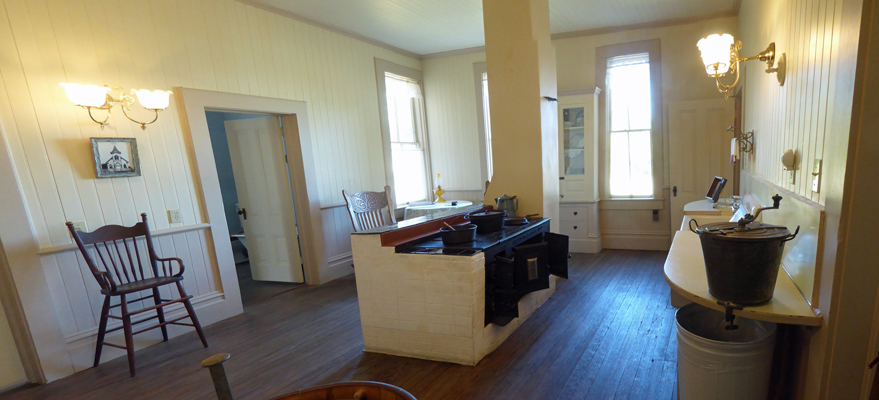
The pantry is to your right.
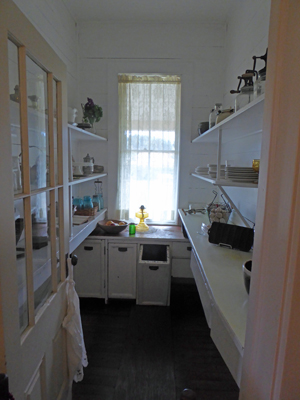
And you get another view of the dining room if you turn around.
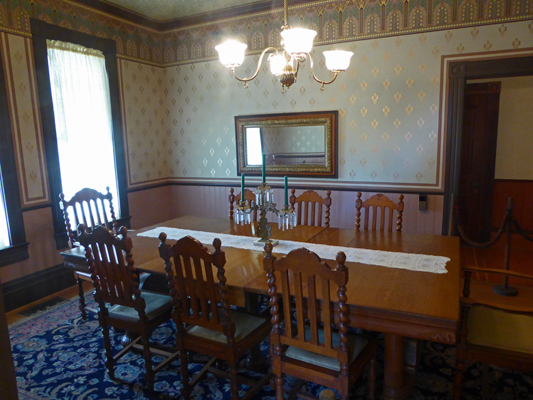
This marvelous French Range No 2 was the heart of the kitchen. They built the masonry cradle for it and shipped the stove all the way from San Francisco.
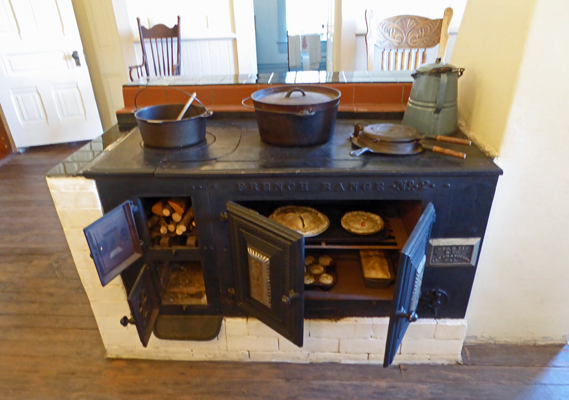
It had a big griddle, a variable sized burner and it even had multiple heat settings for the oven.
The far side of the stove was tiled.
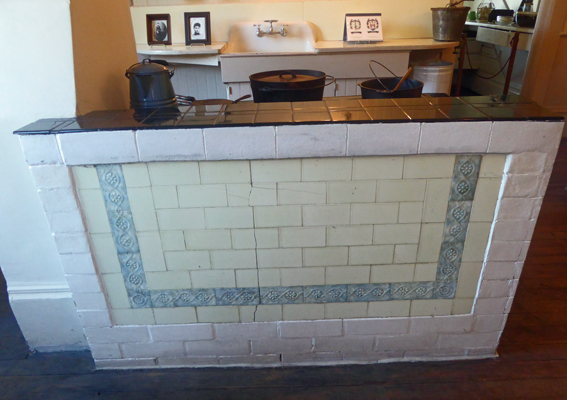
The background tiles were pale yellow and the decorative tiles are greenish-blue.
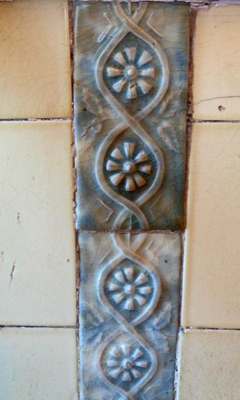
They didn’t get electricity here until after 1942 so much of the early lighting was probably kerosene. At some point, they had gas lighting because there are fixtures here in the kitchen still. Now stop and imagine this. There are only three sources of heat in the this house—the coal fireplace in the parlor that was used very rarely; the wood burning fireplace in the Men’s Parlor in the back of the house and this wood cook stove. This chimney is free standing so this was a nice warm room as was the bedroom that this went through upstairs. Otherwise? Let’s hope they had lots of bed warmers.
Here we have what is called a rocker washing machine. You could sit in a rocking chair and with your hand on the washer swing the tub back and forth to agitate the clothes.
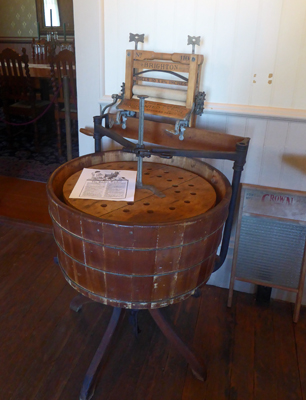
There was a dumb waiter that carried potatoes and other heavy things from the root cellar up into the kitchen.
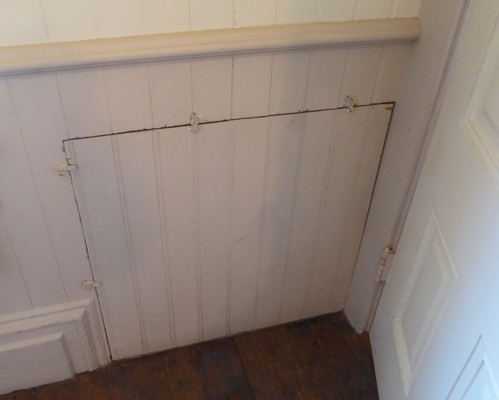
Back in the laundry room (which is now the gift shop) you can see that there was a laundry chute that came from upstairs.
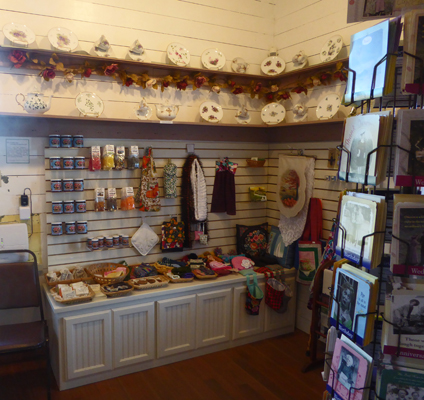
Out here in the back pantry hall you can see the original sink that was the match to the one that’s been replaced in the bathroom.
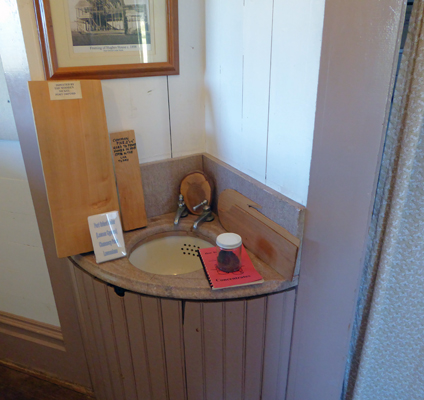
And over here is the family tree.
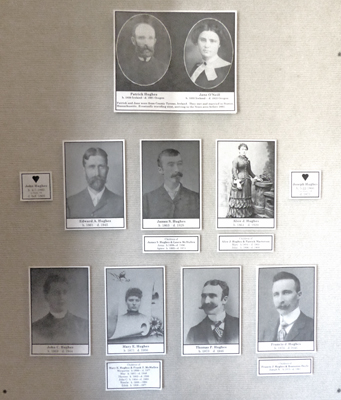
We have Patrick and Jane Hughes at the top.
They had a son John who was born in 1860 and died in childhood.
We have Edward, who was born in 1861 and died in 1945 and never married. He managed the farm.
We have James, who married Laura McMullen and had two daughters. He was a keeper of the Cape Blanco Lighthouse for 39 years. His children were born before this house was finished and he was living up in a small house at the lighthouse. He asked the lighthouse service to build a bigger house and they were not forthcoming so he had Lindberg build him the house across the river that you can see out the back door.
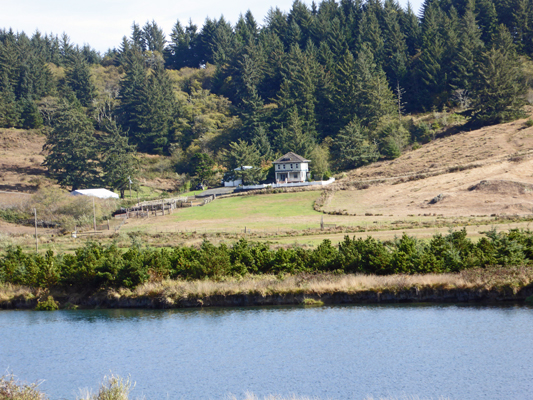
He commuted from this house by riding up river, to the ford, across the river and then out to the lighthouse. He farmed that land in addition to being a lighthouse keeper. The lighthouse service finally had a new keepers duplex built in 1909 also by Lindberg. James died in 1929.
Next we have Alice who married Patrick Masterson and had a son and a daughter. She also died in 1929.
We had Joseph, another son who died in childhood at age 5.
John, was the obligatory Irish Catholic family’s son who became a priest. He was the second Oregonian to be ordained a Catholic Priest. He spent his career in the Portland area. He died in 1944.
Mary married Frank McMullen (her brother James’ wife, Laura’s, younger brother) and had 6 children –5 girls and a boy. She died in 1956.
Thomas never married, lived here in the house and worked here on the farm. He died in 1946.
And finally, Francis who married Annie and had one son, Joseph. We think he was the bookkeeper. He died in 1946.
Annie was the last Hughes to live in the house. She died in 1959 (her son, Joseph, died in 1961). The house then became a rental. In 1971, the Joseph Hughes Estate sold the property, including the house, to the Oregon State Parks and it became Cape Blanco State Park. The house was listed on the National Historic Register in 1980 and was then restored to it’s current state.
In this same hallway we have a collection of historical photos.
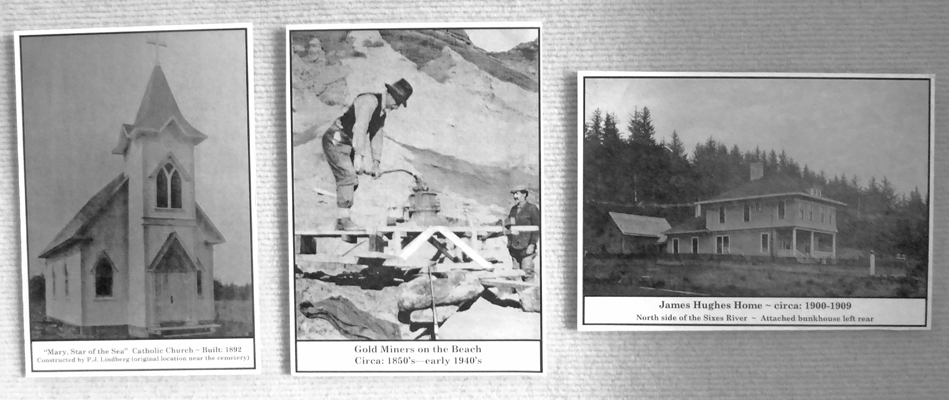
On the left is Mary, Star of the Sea, the Catholic Church the Hughes built up by the old cemetery. It blew down in a storm sometime in the 1950’s or 60’s.
Then we have a photo of gold mining on the south beach of Cape Blanco. Patrick finally got the gold he was looking for! He bought the beach which has black sand and mined it for a while before leasing the mineral rights to others. The gold and platinum is very very fine grained here and it requires chemicals (mercury or nitric acid) to extract it so it was a good thing to have someone else do.
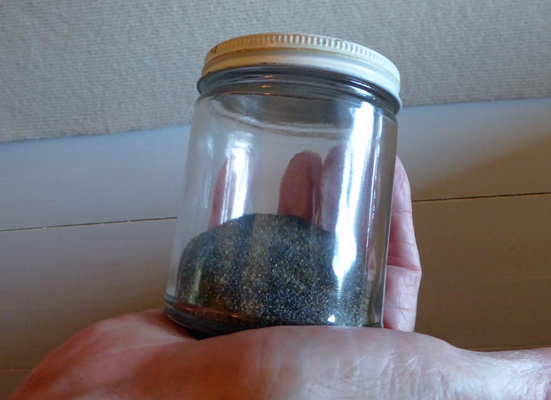
On the right is a photo of James Hughes’ house across the river.
We also have a few photos of the house and out buildings plus a photo of the school the Hughes built—a one room school house the children called Cape Blanco University.
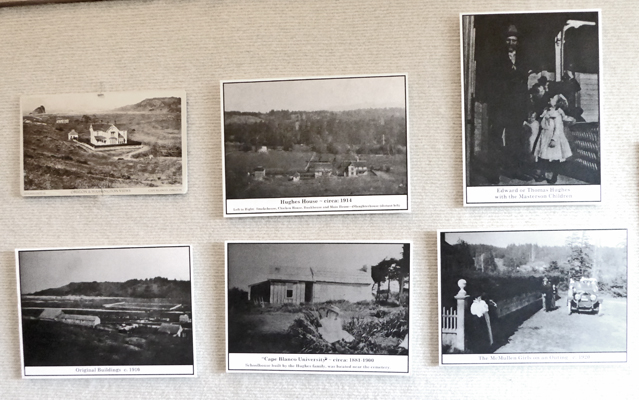
Take a peek out onto the porch. Quite a view don’t you think?
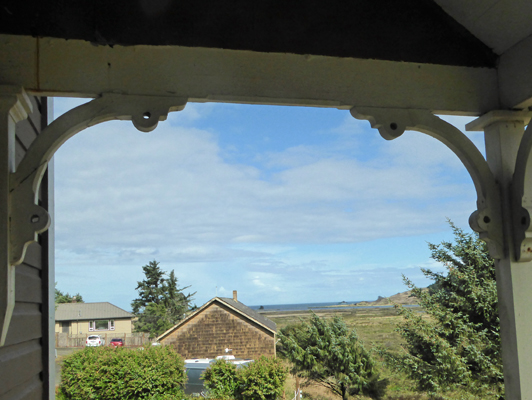
Now imagine that the house and the barn (and our trailer) aren’t there and you can see the view from the kitchen windows.
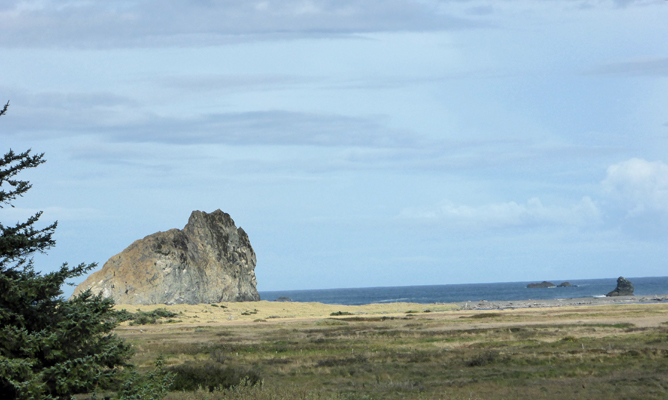
The rest of our tour upstairs is self guided.
You go up the stairs—the banister is mahogany. The railing is very low, testament to the fact that no one in the family was very tall I guess.
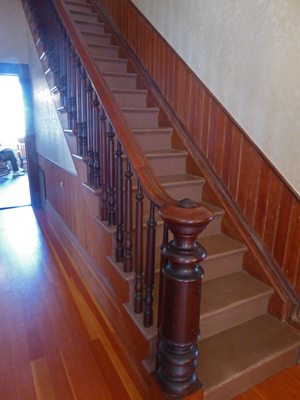
At the top of the stairs you come to the chapel—built so Father John, the son who was a priest, would have a place to perform his devotions when he visited.
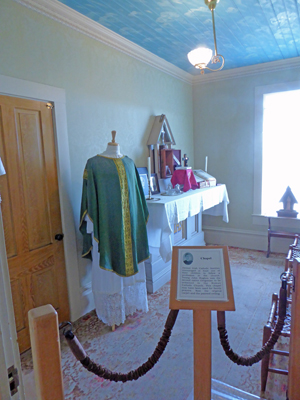
Next door is a small bedroom that they believe was Edward’s. He took it because the chimney from the kitchen goes along the wall so it was warm. It also has a closet and a door to the laundry chute.
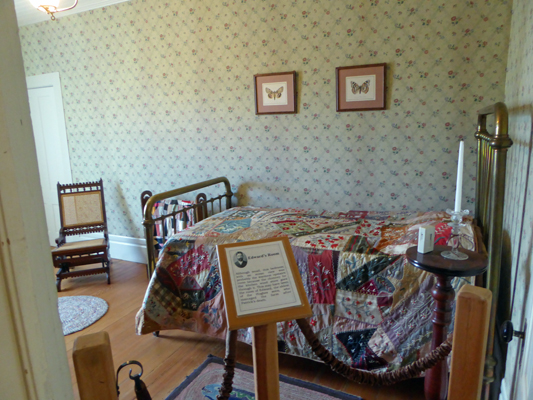
Down the hall is Thomas’ room.
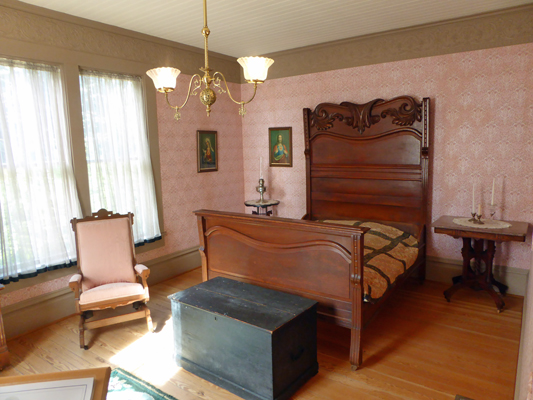
And facing out to the front of the house (over the parlor) is the beautiful guest room.
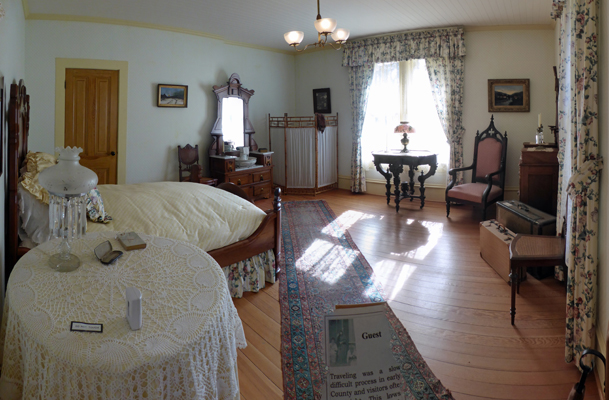
Across the hall is a small children’s room with a nice dormer where Francis’s son, Joseph grew up.
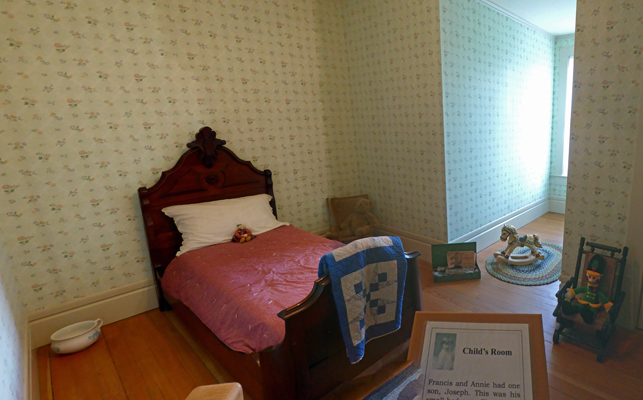
And at the back of the house, over the Men’s Parlor, is the River Room with a view of the Sixes River. We think that this was Francis and Annie’s room until they moved downstairs after Jane died.
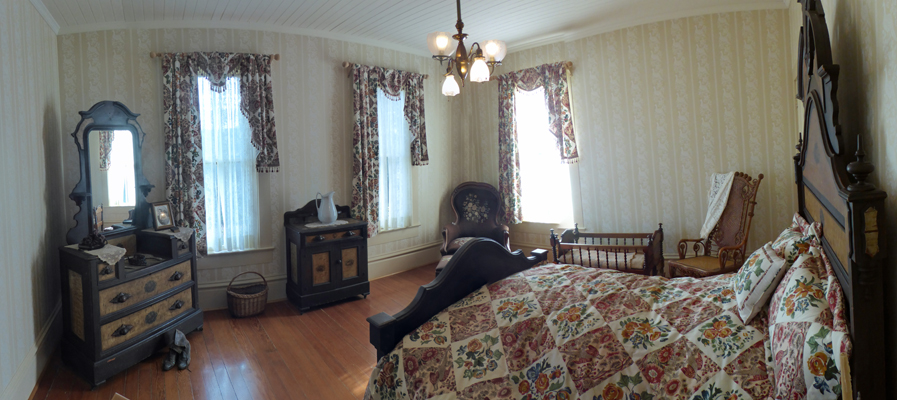
The doorknobs throughout the house are original and very ornate.
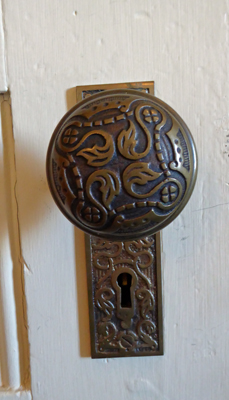
And there are tons of wonderful millwork with this great detail at the corners over all the doors in the halls (though not in the kitchen).
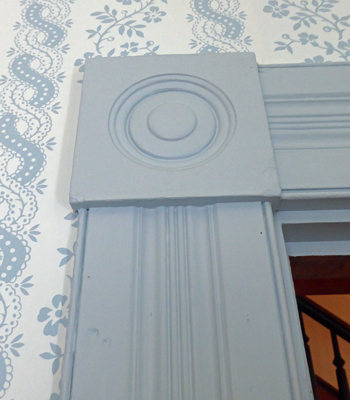
We hope you enjoyed your virtual visit to Hughes House and that you take the time to visit when you’re next in the Port Orford area.
